Huntington Square - Apartment Living in Columbia, MD
About
Office Hours
Monday through Thursday: 9:00 AM to 6:00 PM. Friday: 9:00 AM to 5:00 PM. Saturday: 10:00 AM to 4:00 PM. Sunday: Closed.
Welcome home to Huntington Square in Columbia, Maryland. Location and quality combine to offer the best of apartment home living. Easy access to Interstate 95 and Routes 32 and 29 brings your favorite destinations closer to home. A short drive to Town Center provides endless options for premium shopping, dining, and entertainment. With close proximity to schools and parks, Huntington Square caters to your need for comfort and convenience.
Our apartments for rent present a selection of one and two bedroom floor plans. Our renovated interiors feature vinyl plank flooring, spacious closets, a balcony or patio, and washer and dryer. Create your favorite meals in your fully-equipped kitchen, complete with quartz countertops and stainless steel appliances. With an unmatched combination of refined style and comfort, Huntington Square is everything you could want in a home.
We’ve crafted our community to accommodate your lifestyle. Work out at the state-of-the-art fitness center or enjoy a walk with your pet around the community. Our on-site team is dedicated to making your life easier, providing excellent service when you need it. Indulge in life’s simple pleasures at Huntington Square.
Welcome to Our Community! Click Here to Schedule a Tour.Specials
😀 Enjoy $750 OFF First Month's Rent!
Valid 2025-03-17 to 2025-03-31

Sign a new 12 month lease and enjoy $750 OFF the first month's rent on select apartment homes! Select Homes: 53-201, 53-101.
Offer valid on select apartment home(s) and for new applicants only. Terms and conditions apply. Contact leasing office for complete details.
Floor Plans
1 Bedroom Floor Plan
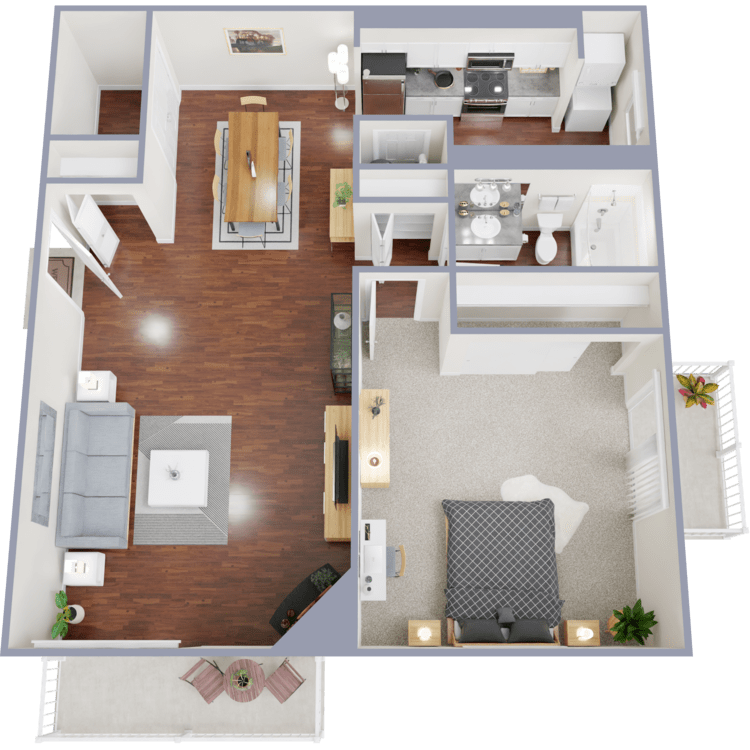
The Singleton
Details
- Beds: 1 Bedroom
- Baths: 1
- Square Feet: 781
- Rent: $1835-$2235
- Deposit: Starting at $500
Floor Plan Amenities
- All-electric Kitchen
- Balcony or Patio (up to 3 Balconies/Patios)
- Cable Ready
- Ceiling Fans Included
- Central Air and Heating
- Dishwasher + Microwave Included
- Large Walk-in and/or Storage Closets
- Walk-in Showers
- Mini Blinds
- Mirrored Closet Doors
- Quartz Countertops
- Ice Maker in Refrigerator/Freezer
- Stainless Steel Appliances
- Garbage Disposal Included
- Views Available *
- Vinyl Plank Flooring in Common Areas
- In-home Washer + Dryer Units
- Floor-to-Ceiling Wood Burning Fireplace *
* In Select Apartment Homes
Floor Plan Photos
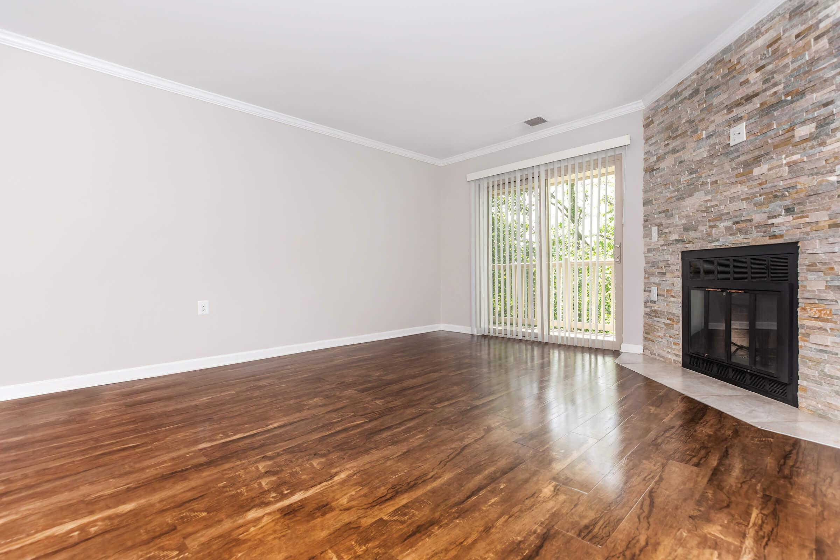
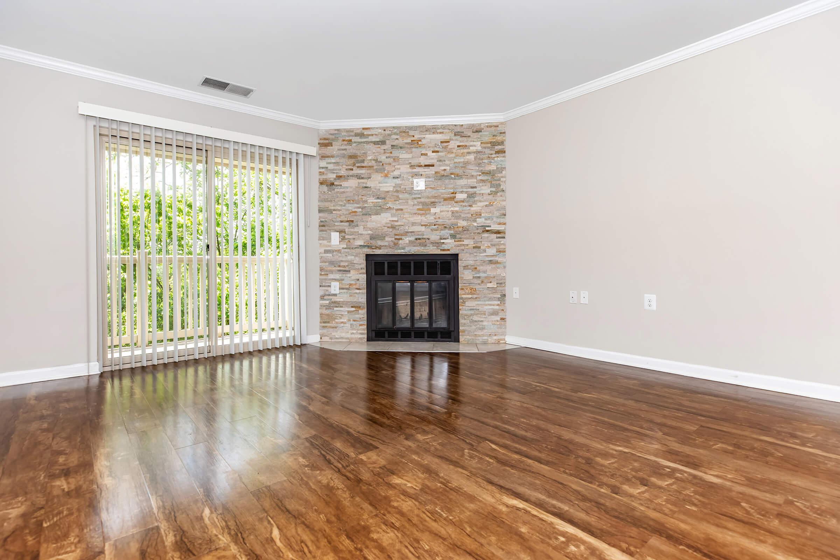
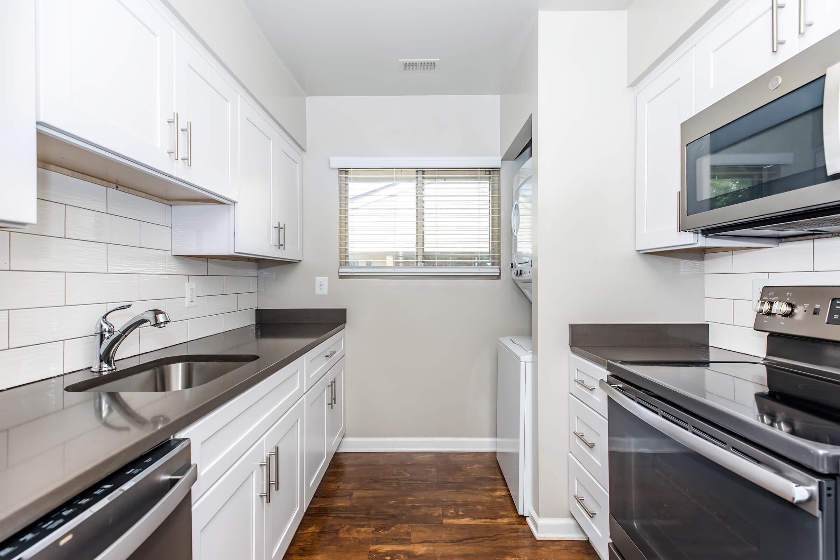
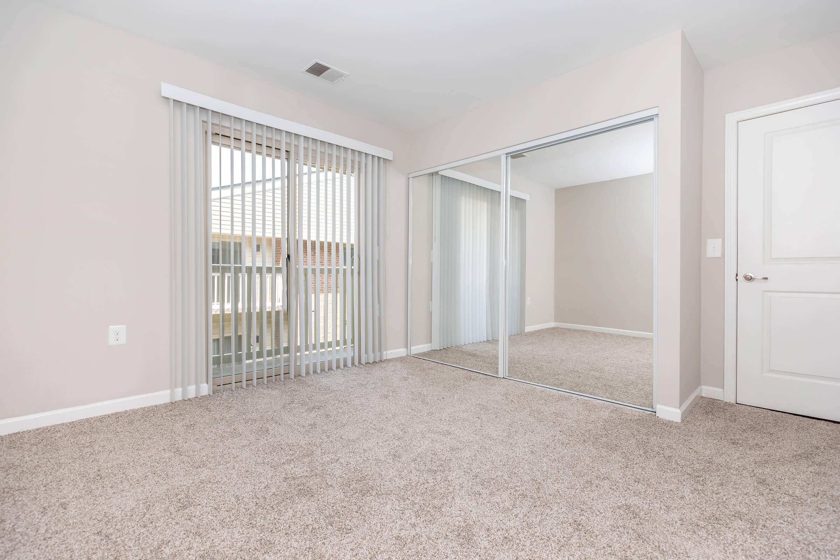
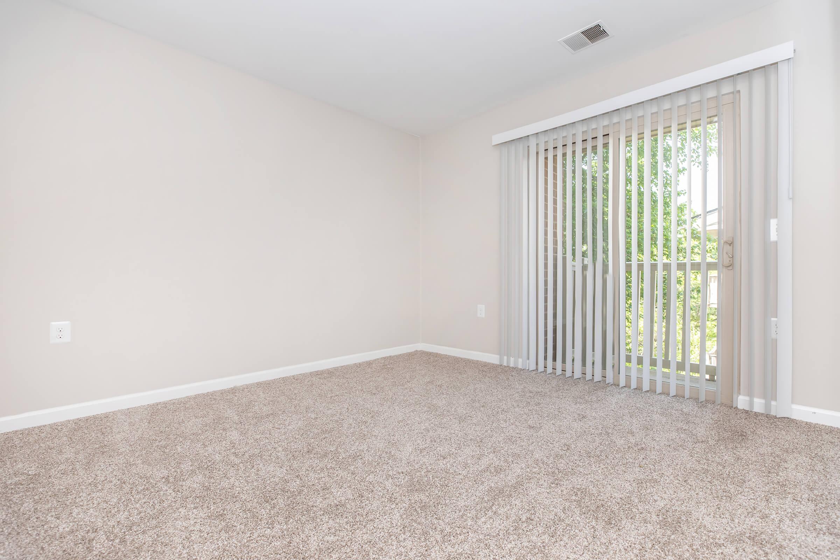
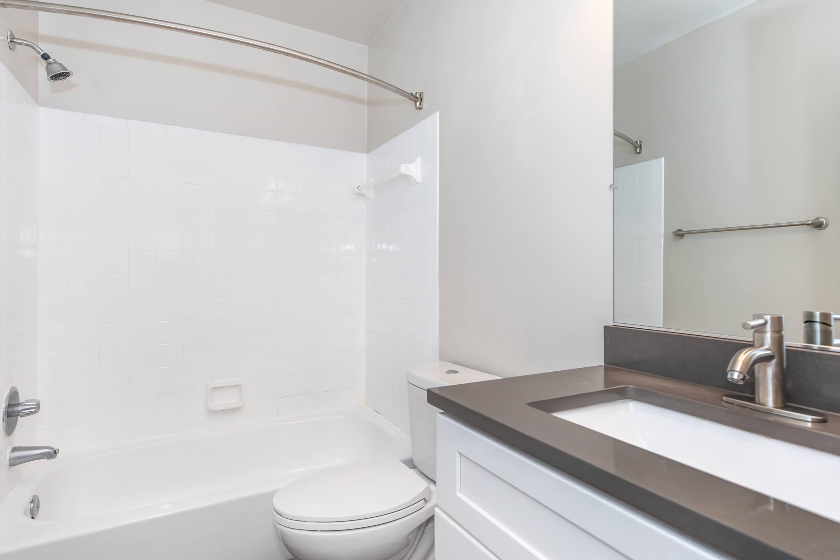
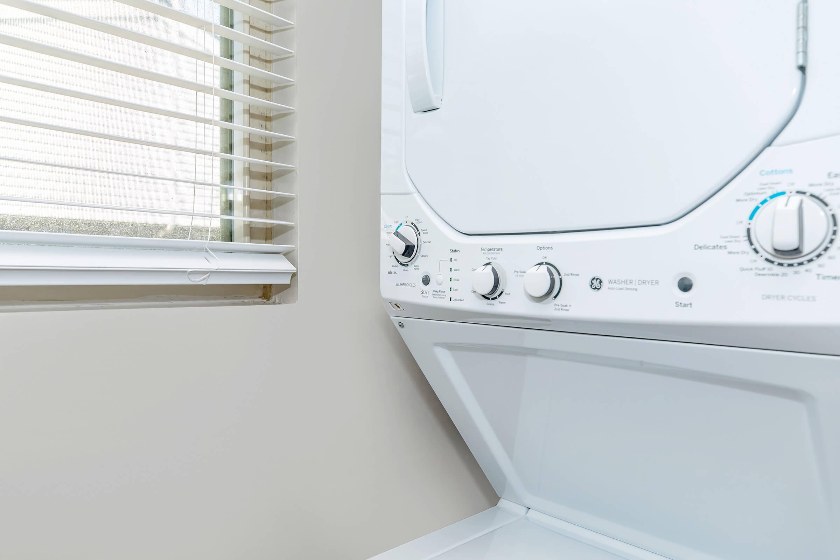
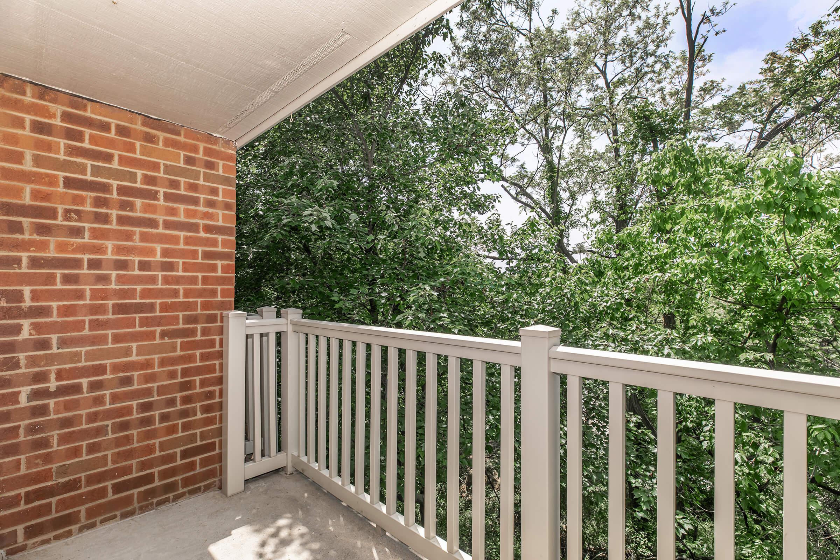
2 Bedroom Floor Plan
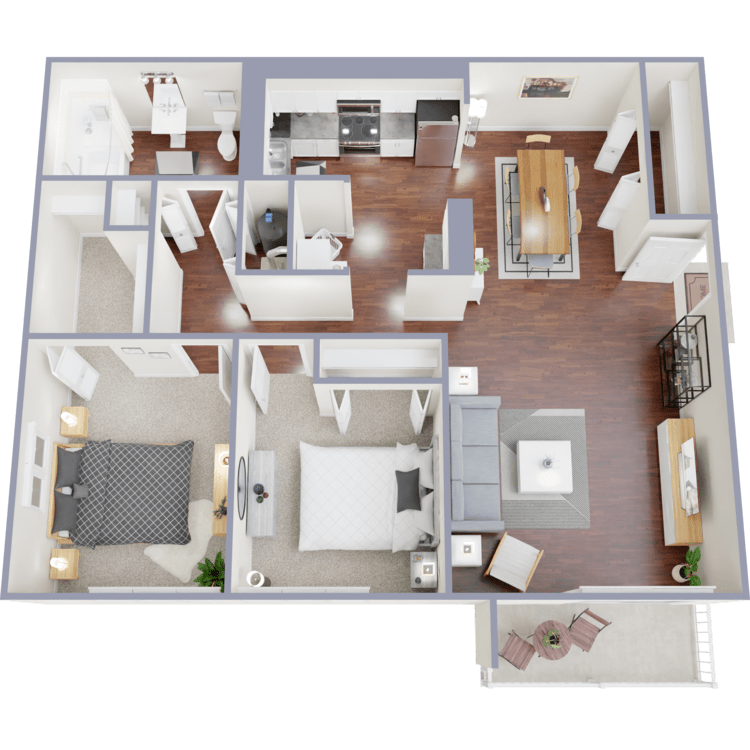
The Hamilton
Details
- Beds: 2 Bedrooms
- Baths: 1
- Square Feet: 1058
- Rent: $2080-$2450
- Deposit: Starting at $500
Floor Plan Amenities
- All-electric Kitchen
- Balcony or Patio (up to 3 Balconies/Patios)
- Cable Ready
- Central Air and Heating
- Disability Access
- Dishwasher + Microwave Included
- Hardwood Floors
- Walk-in Showers
- Mini Blinds
- Mirrored Closet Doors
- Ice Maker in Refrigerator/Freezer
- Garbage Disposal Included
- Walk-in Closets
- In-home Washer + Dryer Units
* In Select Apartment Homes
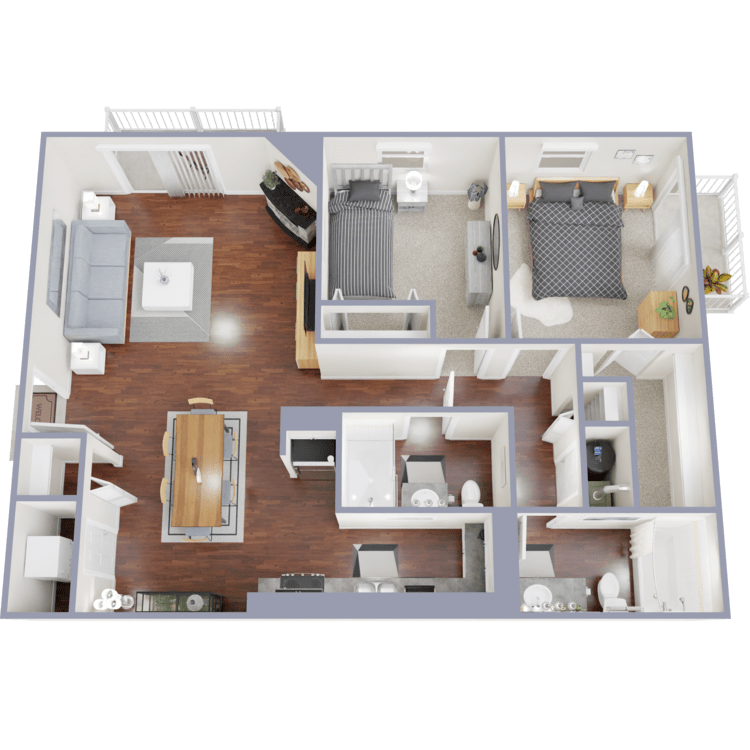
The Clarington
Details
- Beds: 2 Bedrooms
- Baths: 2
- Square Feet: 1058
- Rent: $2190-$2605
- Deposit: Starting at $500
Floor Plan Amenities
- All-electric Kitchen
- Balcony or Patio (up to 3 Balconies/Patios)
- Cable Ready
- Ceiling Fans Included
- Central Air and Heating
- Dishwasher + Microwave Included
- Walk-in Showers
- Mini Blinds
- Mirrored Closet Doors
- Quartz Countertops
- Ice Maker in Refrigerator/Freezer
- Stainless Steel Appliances
- Garbage Disposal Included
- Views Available *
- Vinyl Plank Flooring in Common Areas
- Walk-in Closets
- In-home Washer + Dryer Units
- Floor-to-Ceiling Wood Burning Fireplace *
* In Select Apartment Homes
Floor Plan Photos
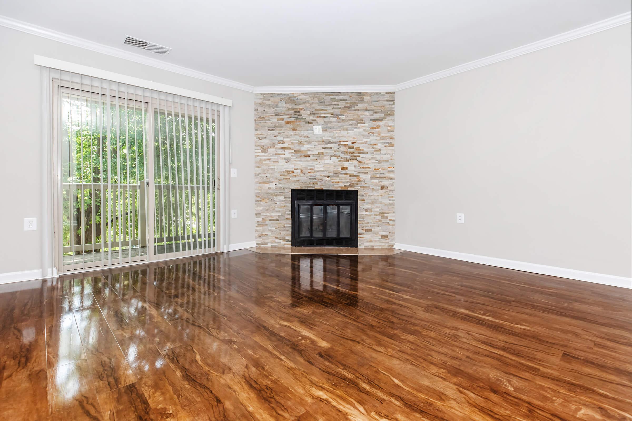
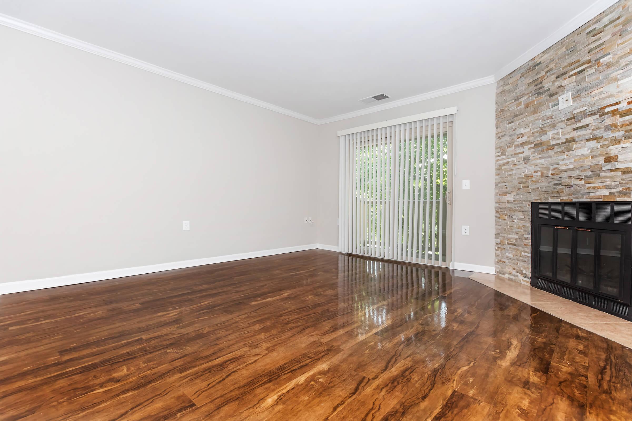
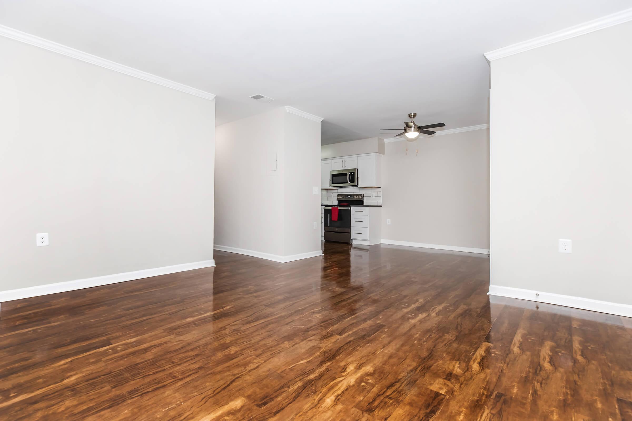
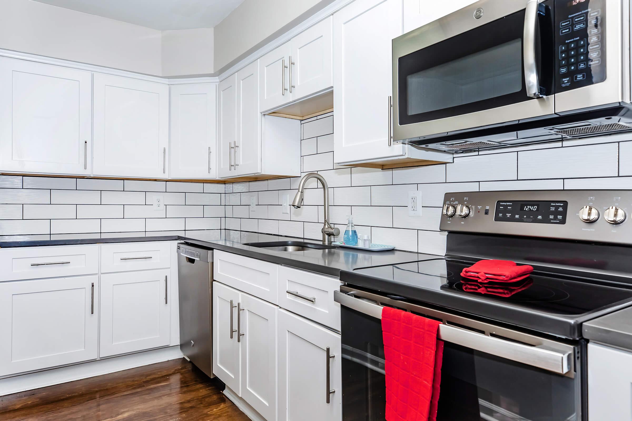
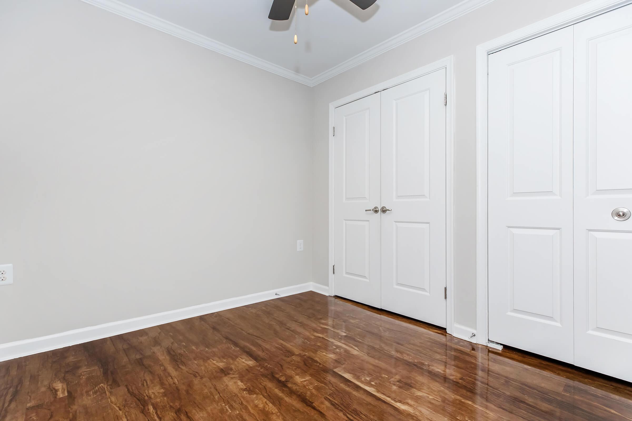
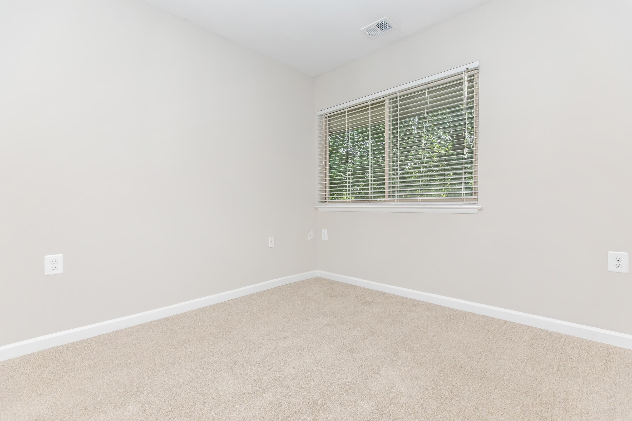
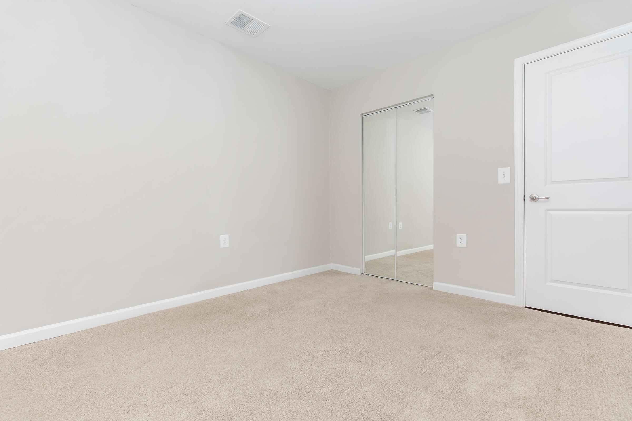
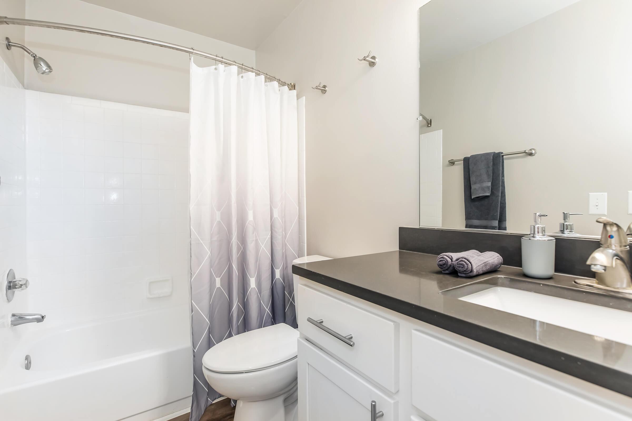
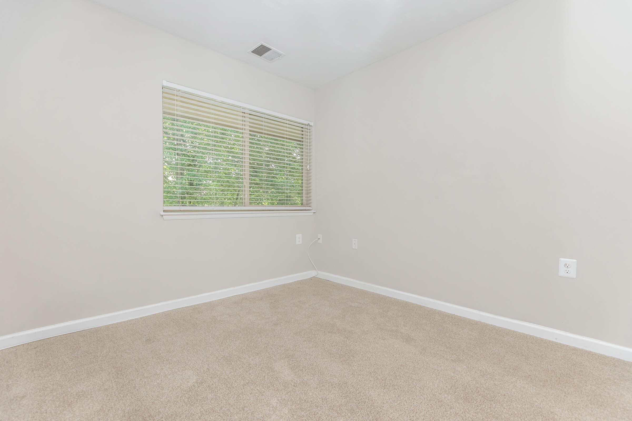
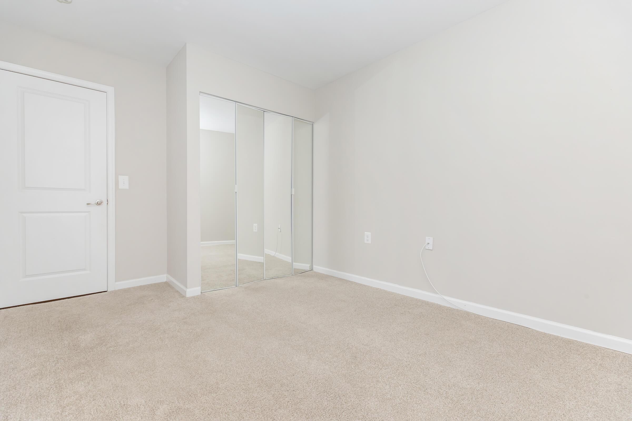
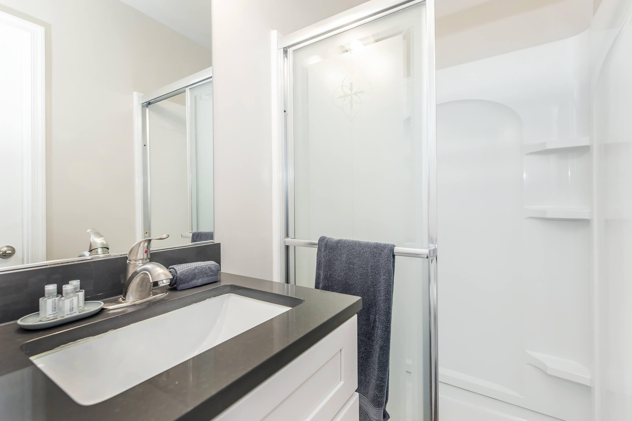
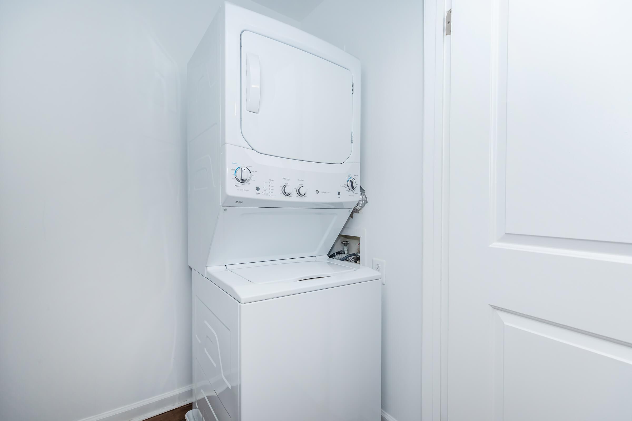
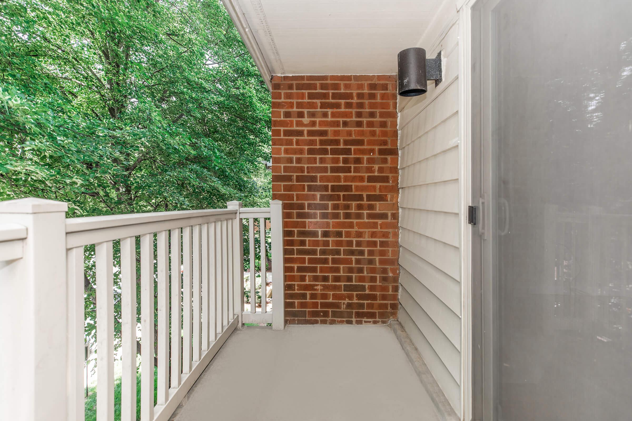
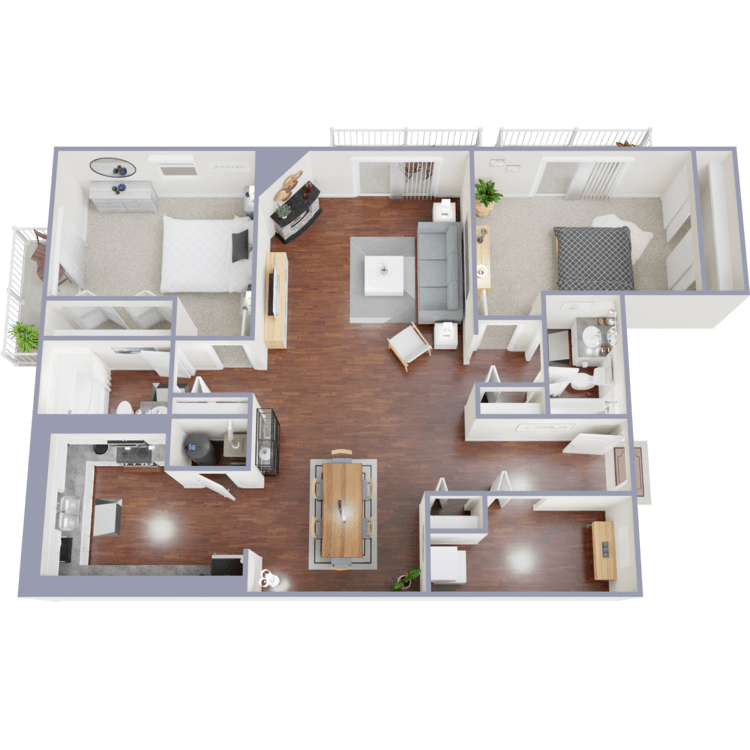
The Doulton
Details
- Beds: 2 Bedrooms
- Baths: 2
- Square Feet: 1150
- Rent: $2335-$2730
- Deposit: Starting at $500
Floor Plan Amenities
- All-electric Kitchen
- Balcony or Patio (up to 3 Balconies/Patios)
- Cable Ready
- Ceiling Fans Included
- Central Air and Heating
- Dishwasher + Microwave Included
- Large Laundry Room
- Walk-in Showers
- Mini Blinds
- Mirrored Closet Doors
- Quartz Countertops
- Ice Maker in Refrigerator/Freezer
- Stainless Steel Appliances
- Garbage Disposal Included
- Views Available *
- Vinyl Plank Flooring in Common Areas
- In-home Washer + Dryer Units
- Floor-to-Ceiling Wood Burning Fireplace *
* In Select Apartment Homes
Floor Plan Photos
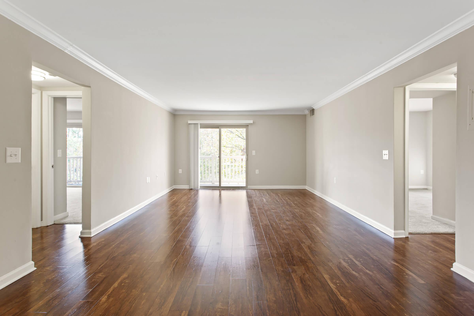
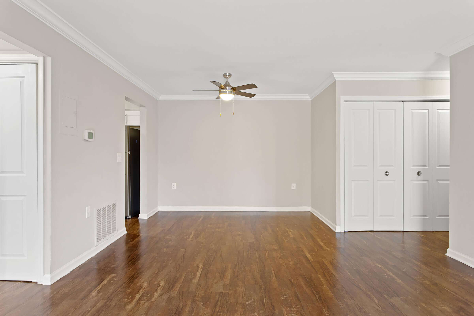
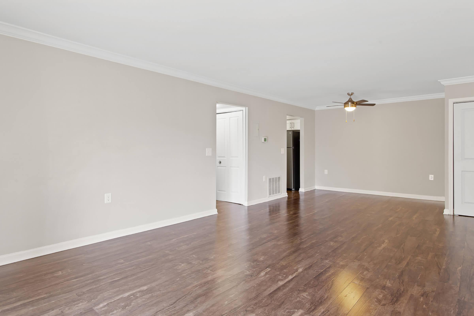
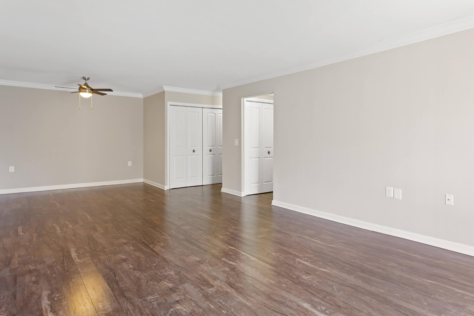
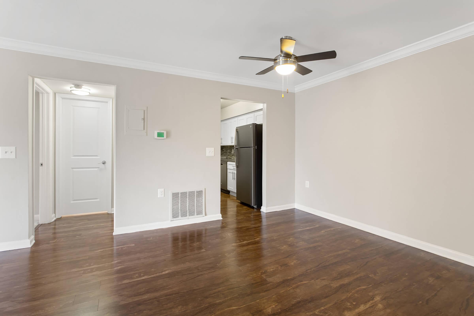
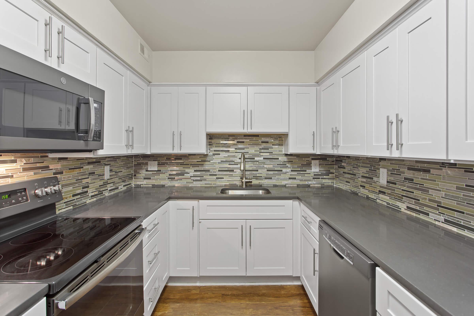
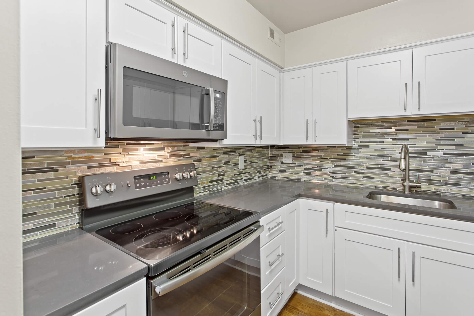
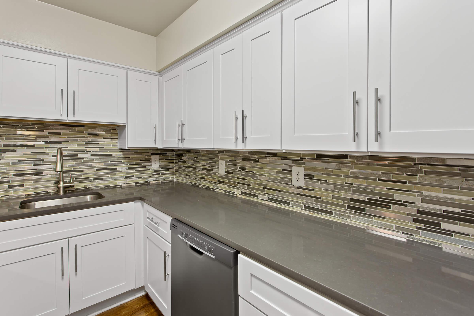
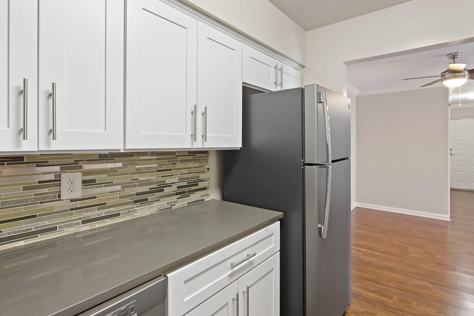
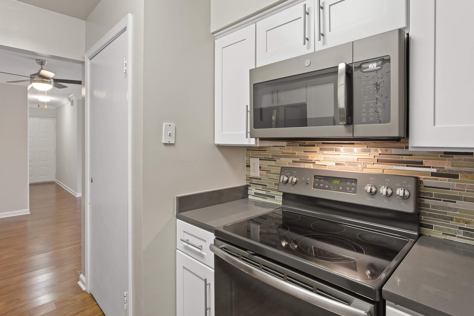
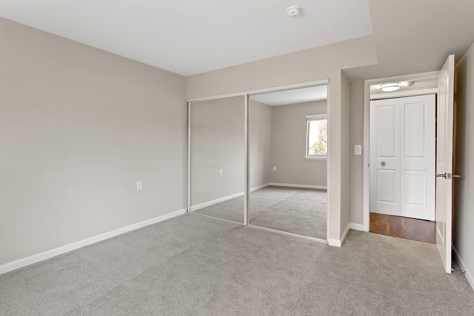
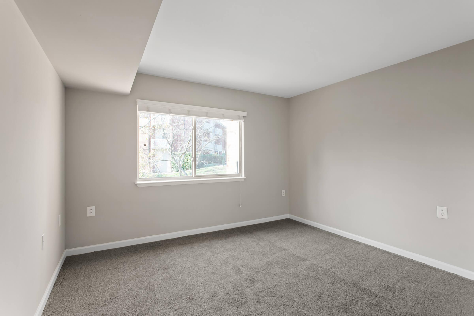
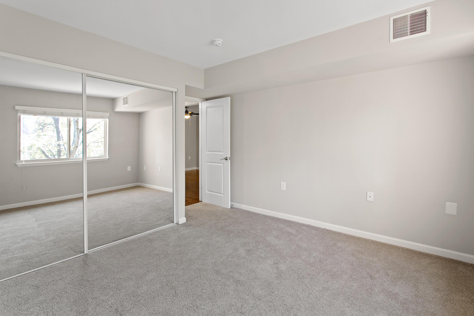
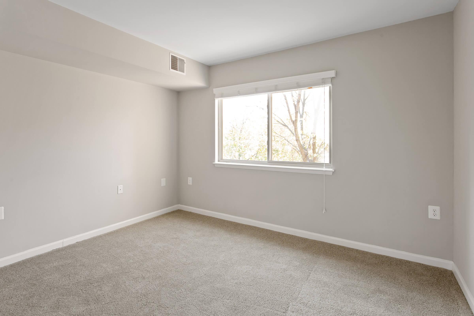
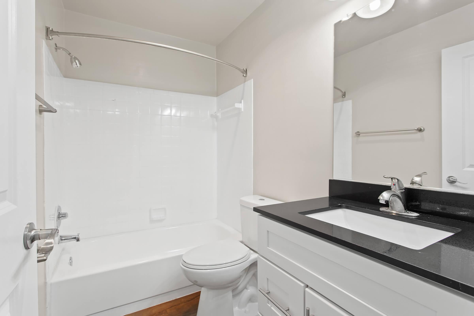
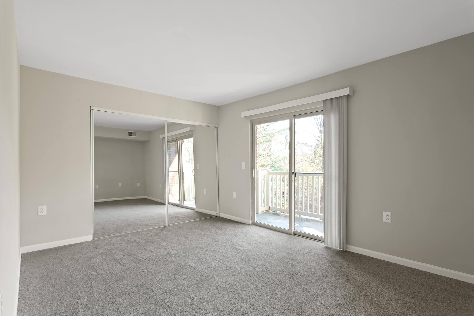
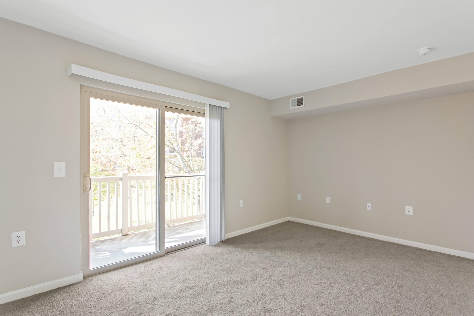
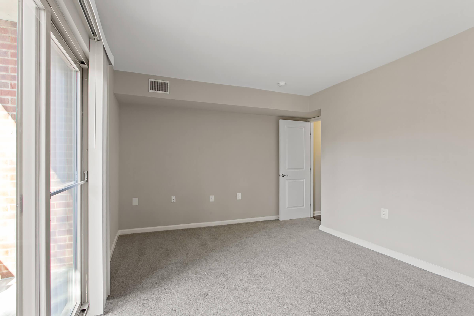
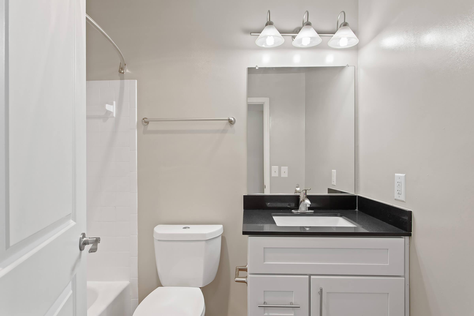
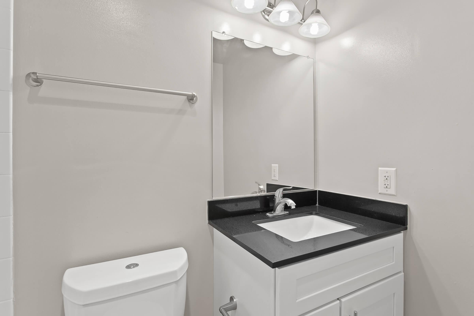
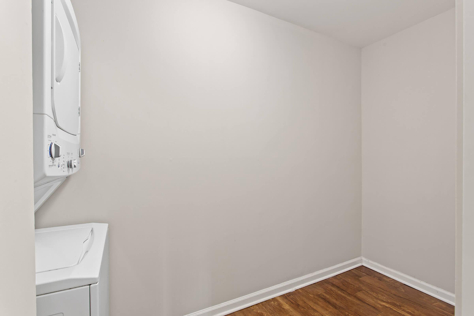
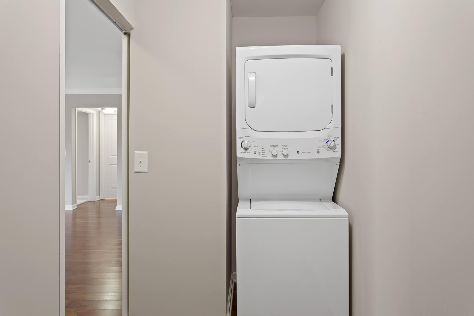
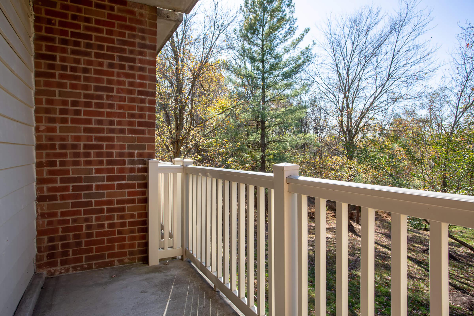
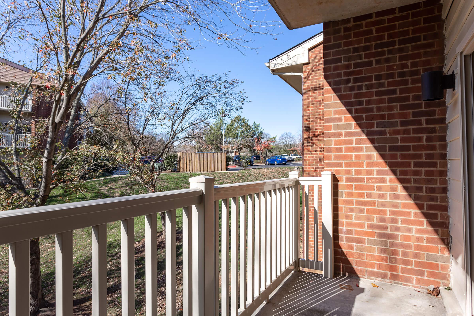
Renderings are an artist's conception and are intended only as a general reference. Features, materials, finishes and layout of subject unit may be different than shown. Pricing changes daily. Rent ranges reflected are estimates and are subject to change at any time.
Show Unit Location
Select a floor plan or bedroom count to view those units on the overhead view on the site map. If you need assistance finding a unit in a specific location please call us at 410-983-6602 TTY: 711.

Amenities
Explore what your community has to offer
Community Amenities
- Access to Public Transportation
- Access to Huntington Park via Walking Trail
- Beautiful, Professionally Maintained Landscaping
- Corporate Housing Available
- Easy Access to Freeways + Shopping
- Fully-equipped Fitness Center
- Guest Parking Available
- Klingbeil Capital Management Sister Communities Nearby
- On-call Emergency Maintenance
- Public Parks Nearby w/ Access to Basketball Court and Playground Area
- Professional On-site Maintenance Team
- Professional On-site Management Team
- Rentable Assigned Parking Available
- Rentable Storage Space Available
- Resident Clubroom (Available for Residents to Rent)
- Short-term Leases Available
Apartment Features
- All-electric Kitchen
- Balcony or Patio (up to 3 Balconies/Patios)*
- Cable Ready
- Carpeted Bedrooms
- Ceiling Fans Included
- Central Air and Heating
- Coat and/or Linen Closet*
- Dining Area
- Disability Access
- Dishwasher + Microwave Included
- Floor-to-Ceiling Wood Burning Fireplace*
- Garbage Disposal Included
- Ice Maker in Refrigerator/Freezer
- In-home Washer + Dryer Units
- Large Walk-in and/or Storage Closets*
- Mirrored Closet Doors
- Mini Blinds
- Quartz Countertops
- Stainless Steel Appliances
- Views Available*
- Vinyl Plank Flooring in Common Areas
- Walk-in Showers*
* In Select Apartment Homes
Pet Policy
Pets Welcome Upon Approval. Maximum of 2 pets per home. No weight limit. Pet deposit is $250 per pet. Monthly pet rent is $50 per pet. Domestic animals only. Indoor cats only, no feral cats or exotic animals. Current vet records and pet photo required prior to move-in. Pet Amenities: Pet Waste Stations
Photos
Amenities
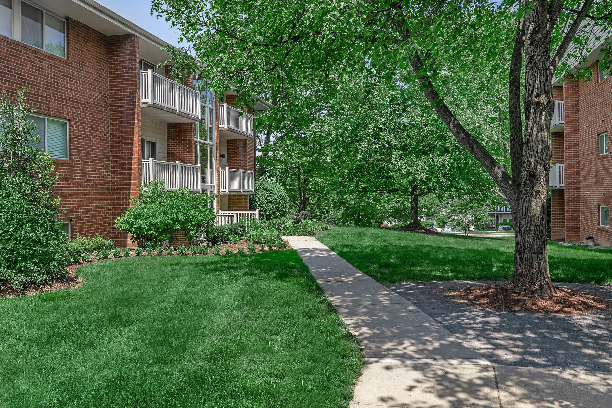
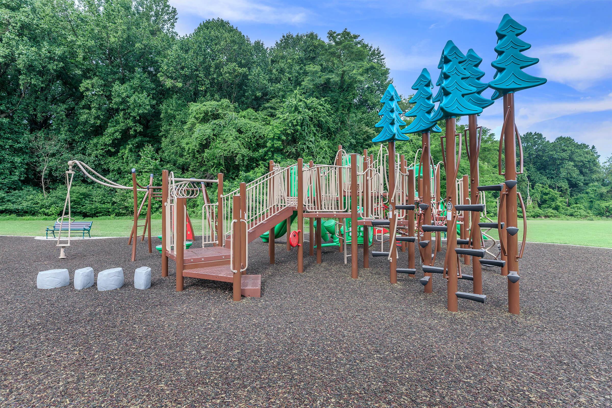
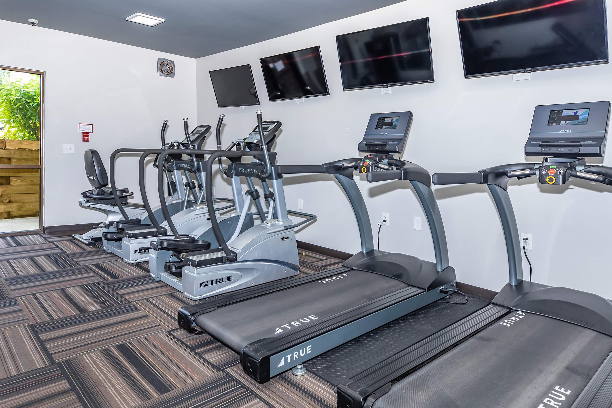
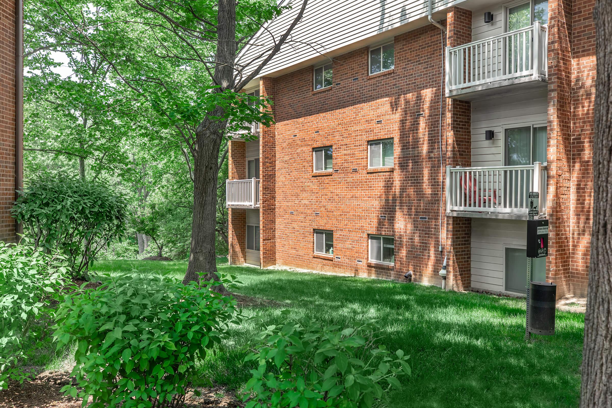
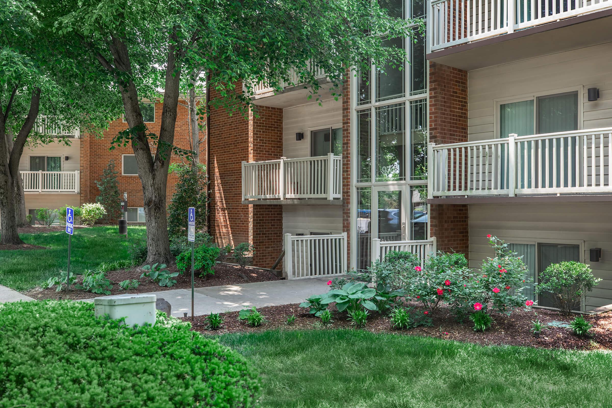
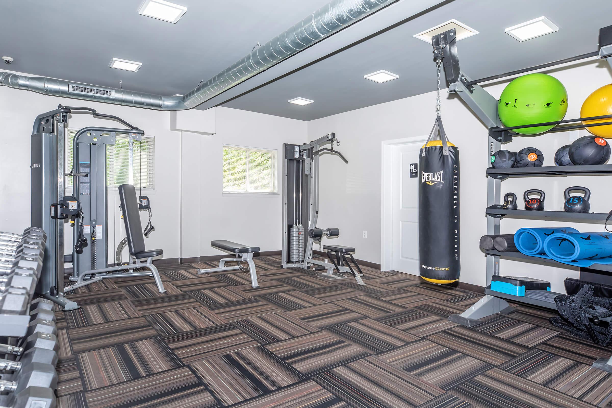
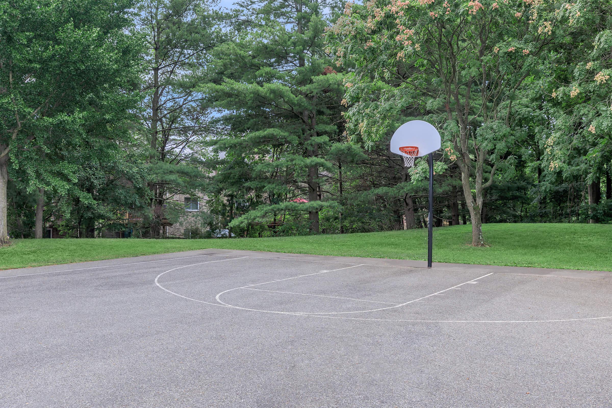
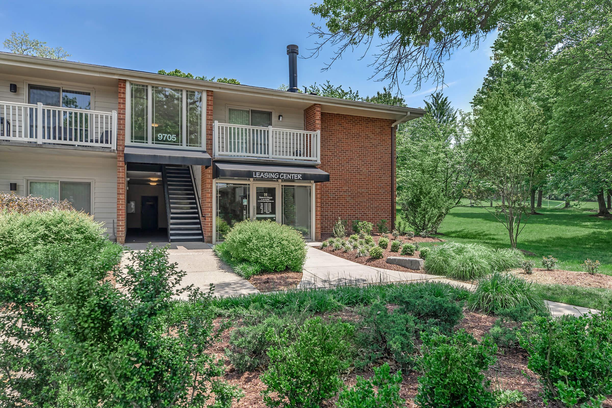
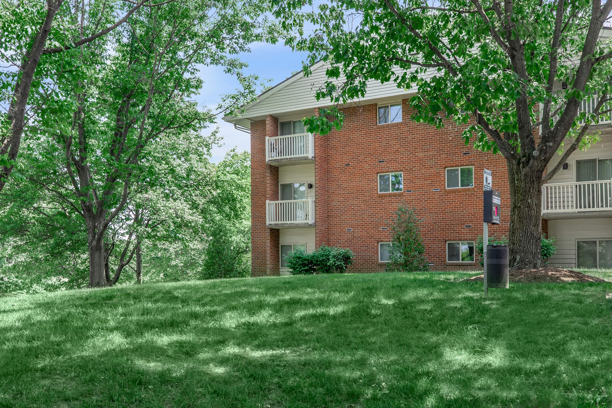
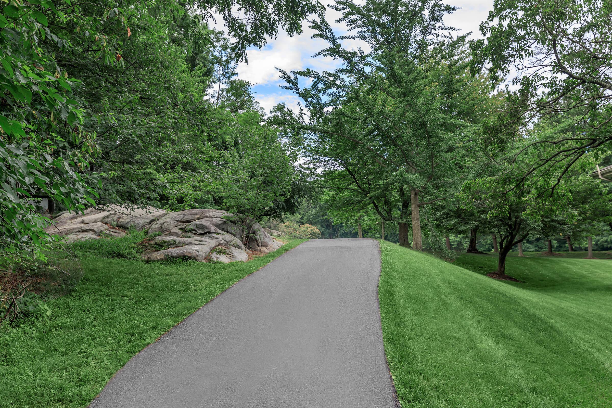
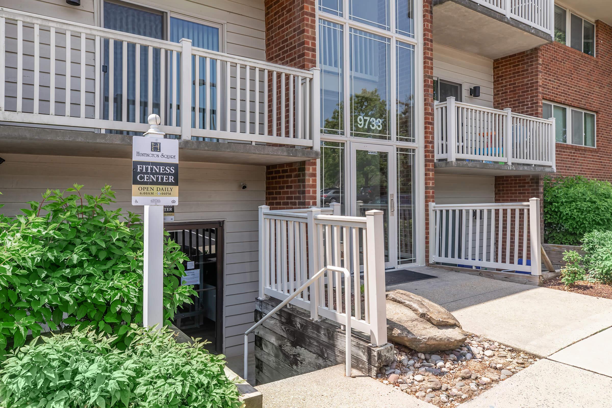
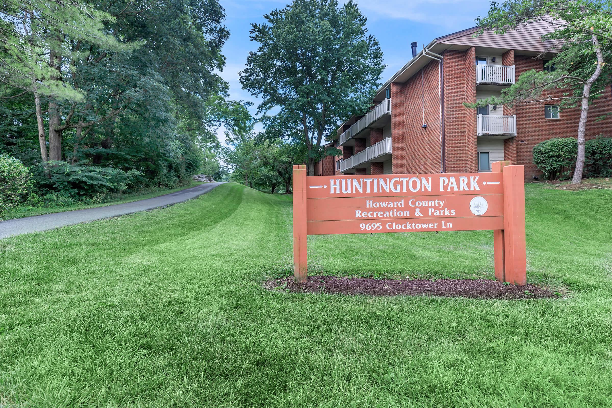
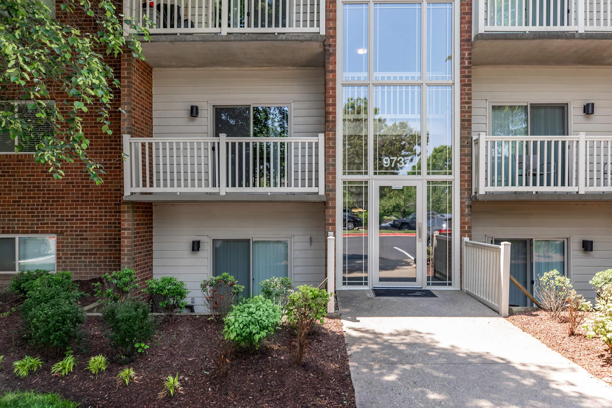
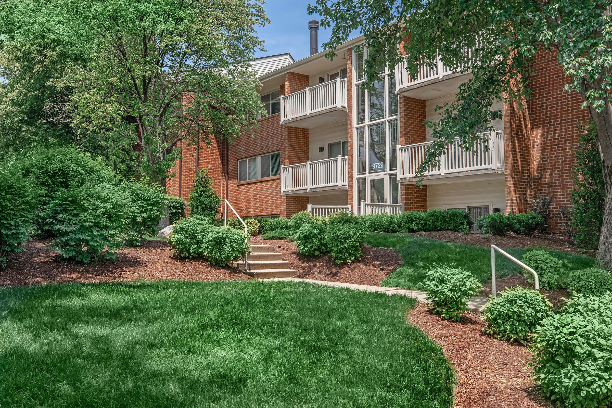
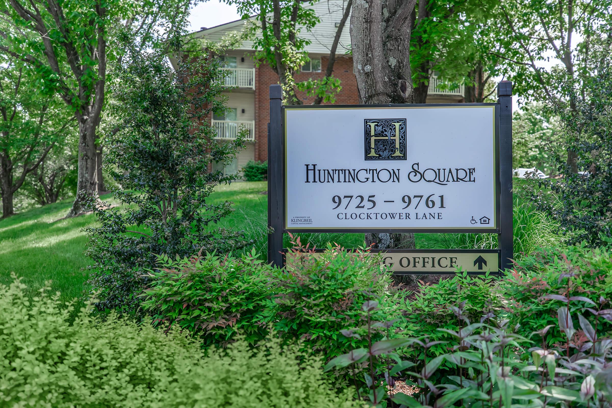
The Singleton








The Clarington













The Doulton
























Neighborhood
Points of Interest
Huntington Square
Located 9705 Clocktower Lane Columbia, MD 21046Bank
Elementary School
Entertainment
Grocery Store
High School
Hospital
Mass Transit
Middle School
Outdoor Recreation
Park
Post Office
Restaurant
Shopping
Shopping Center
University
Zoo
Contact Us
Come in
and say hi
9705 Clocktower Lane
Columbia,
MD
21046
Phone Number:
410-983-6602
TTY: 711
Office Hours
Monday through Thursday: 9:00 AM to 6:00 PM. Friday: 9:00 AM to 5:00 PM. Saturday: 10:00 AM to 4:00 PM. Sunday: Closed.